

Other Santini's Buildings
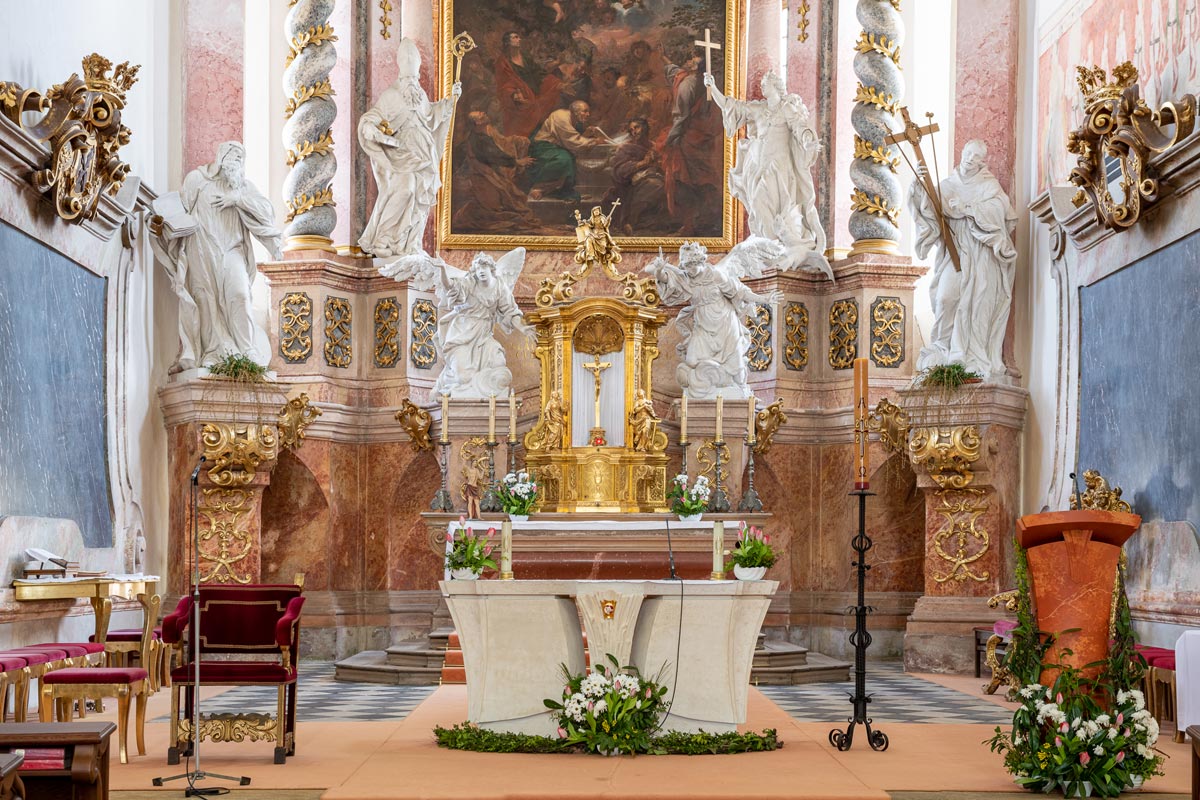
Minor Basilica of the Assumption of Our Lady and St Nicholas
Abbot Vejmluva probably hired Santini to decorate and architecturally improve the austere interior of the gothic abbey church.
Read More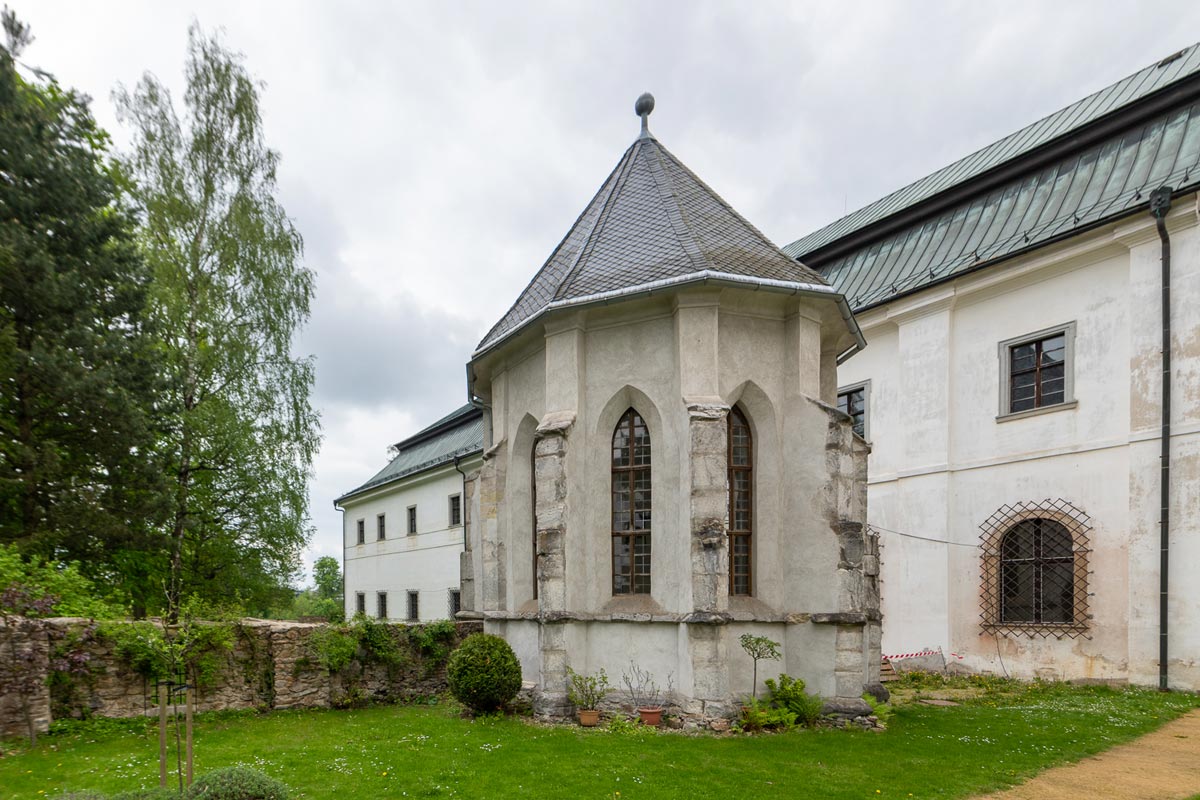
Well Chapel
Around 1710, Santini restored and decorated the decagonal center of the well building in the southern wing of the convent in the spirit of a baroque-gothic architectonic style. After the demolition of the southern and eastern wings of the convent in the 19th century, this small building stands alone in the cloister area.
Read More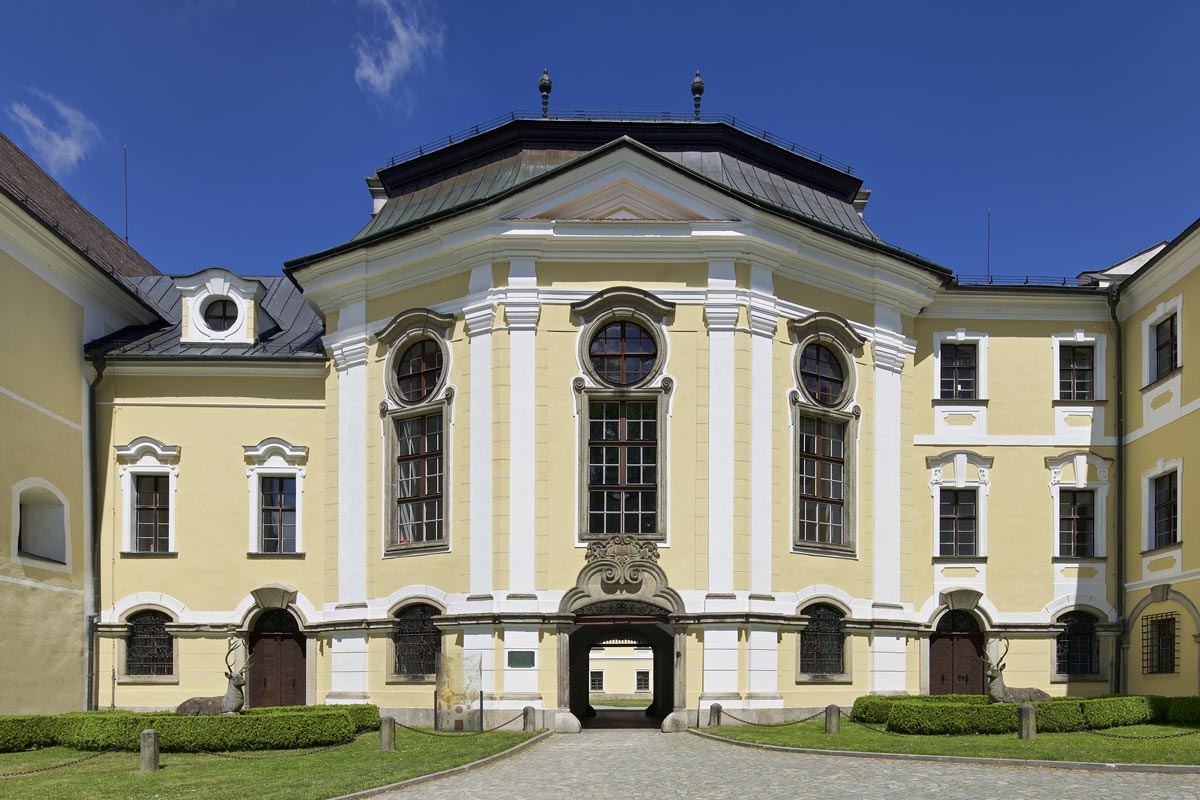
Prelature
In connection with the establishment of the academy, Abbot Vejmluva rebuilt the conglomerate of buildings of the prelature from 1722. According to Santini's project, an entrance wing with a three-sided central layout was built in the years 1722-1727, containing an entrance hall on the ground floor and a monumental main hall on the upper floor.
Read More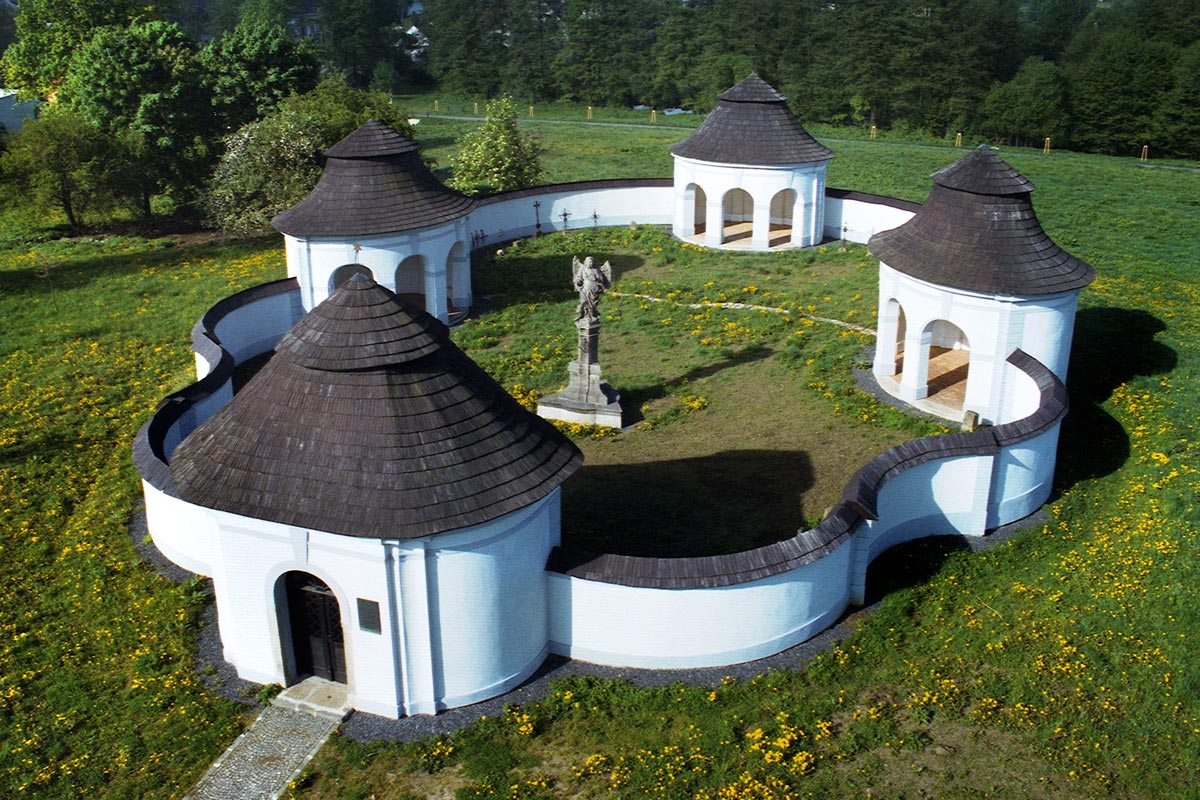
Lower Cemetery
The cemetery is located near the former Cistercian monastery and served to the inhabitants of the local settlement. In connection with the danger of a plague epidemic, it was built in 1709 by Abbot Václav Vejmluva.
Read More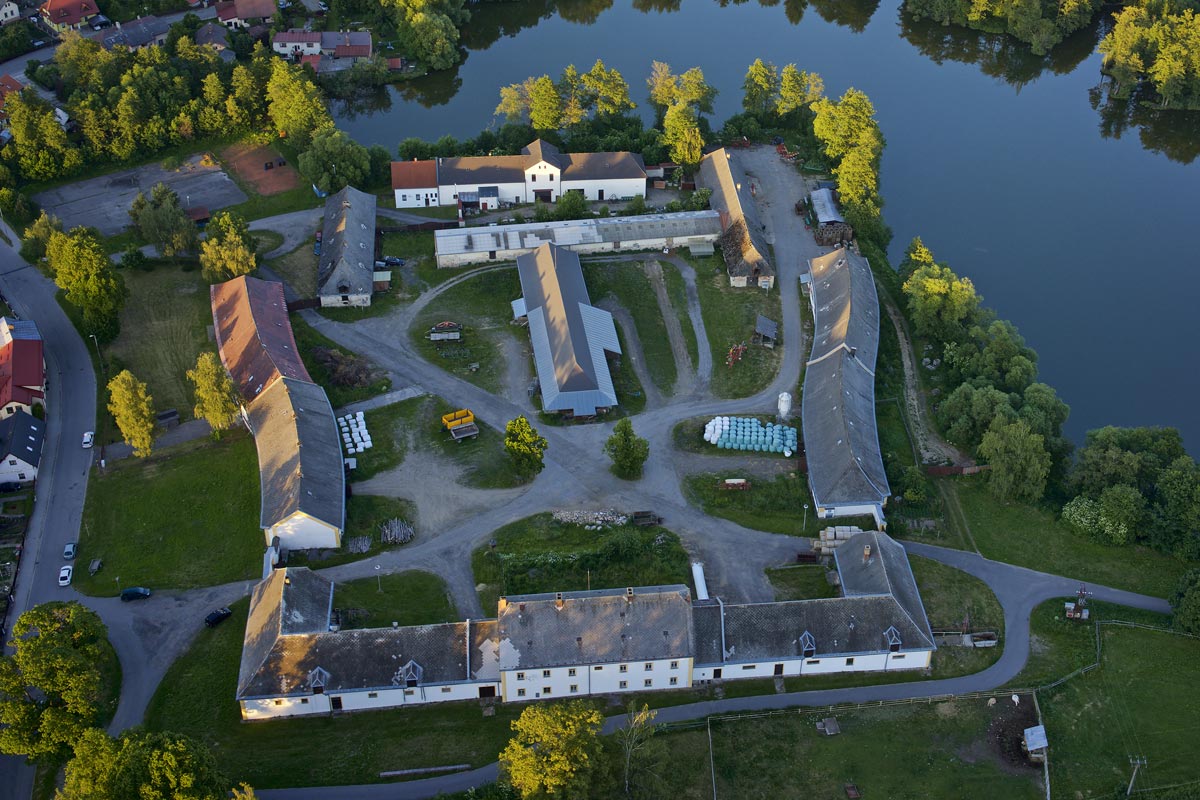
„Lyre“ Farmyard
On the western bank of the Bránský Pond, a huge farmyard was built before 1722. Its ground plan, open towards the east, corresponds to the shape of the musical instrument lyre.
Read More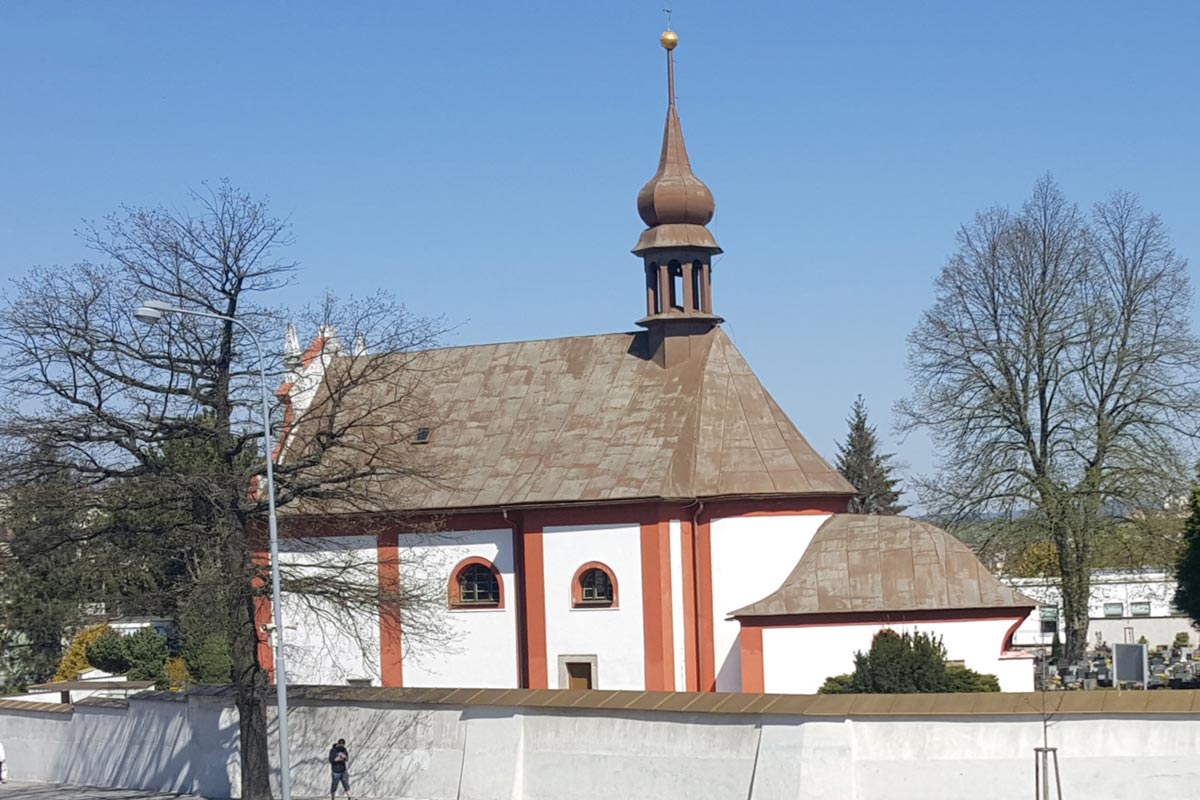
Church of the Holy Trinity in Žďár nad Sázavou
Jan Blažej Santini completed the cemetery church of the Holy Trinity around 1715 with an unusual triangular mass of a sacristy attached to the church, which, despite its simplicity, shows that the architect solved even the smallest tasks with distinctive invention and playful elegance.
Read More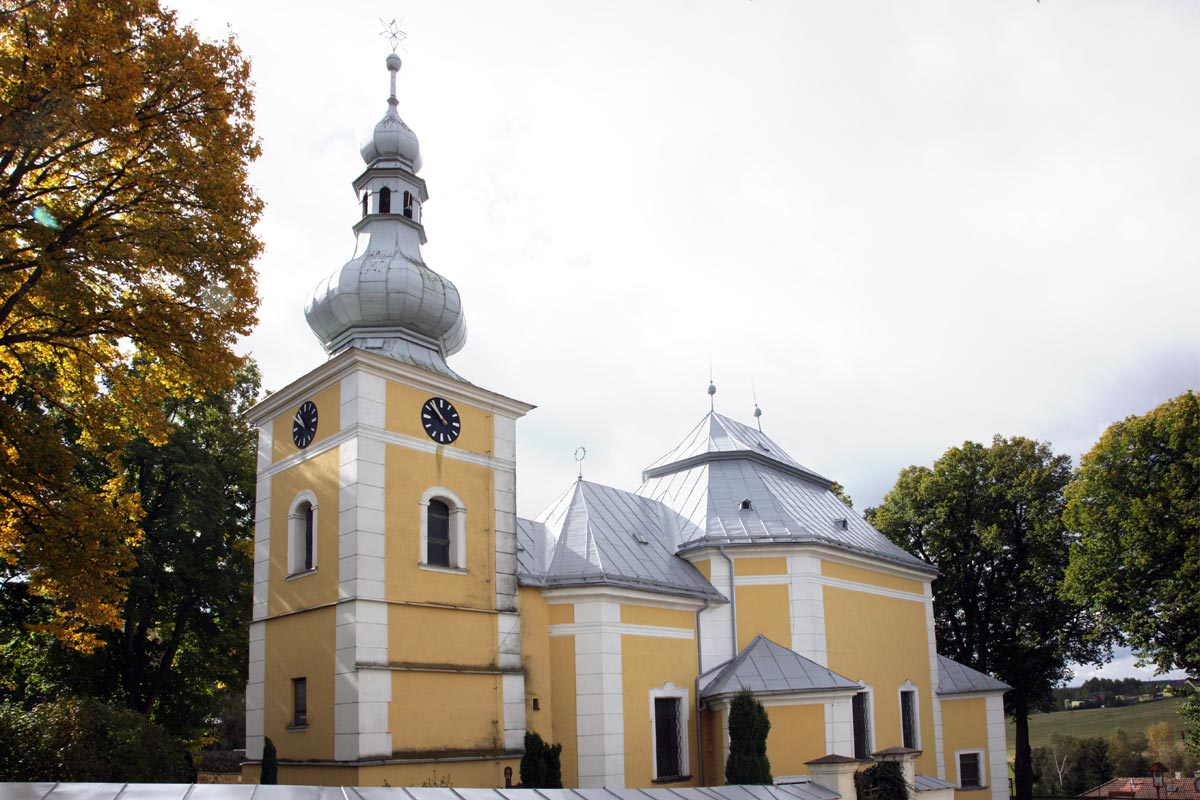
Church of the Visitation of Our Lady in Obyčtov
Only after the architect's death, his design of the new church of the Visitation of Our Lady was realized in Obyčtov. The intricate composition of the nave, presbytery, sacristy and diagonally positioned corner chapels symbolizes the shape of a turtle as a symbolic expression of the Marian virtues.
Read More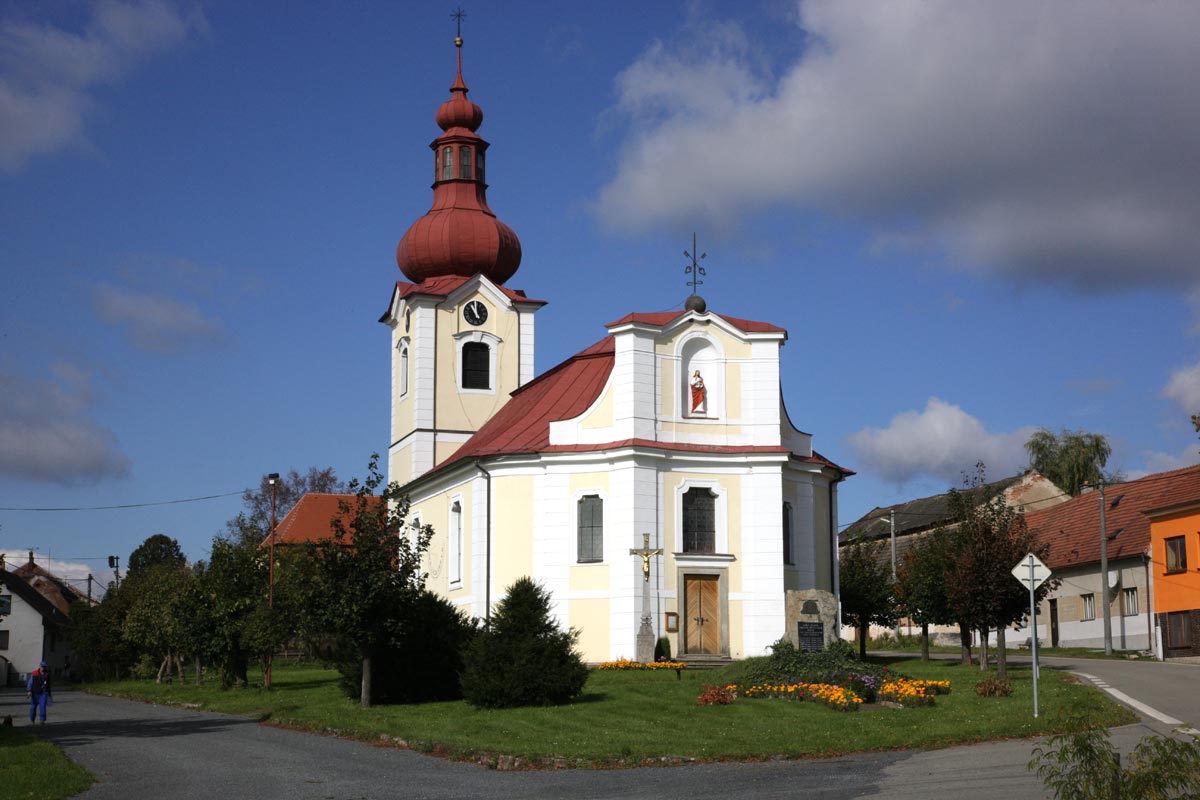
Church of Sts Peter and Paul in Horní Bobrová
The Romanesque church of Sts Peter and Paul was expanded by Jan Blažej Santini with a new nave. Its facade, composed of convex and concave curves, is a dominant feature of the square of the small rural town. The construction took place between 1714-1722.
Read More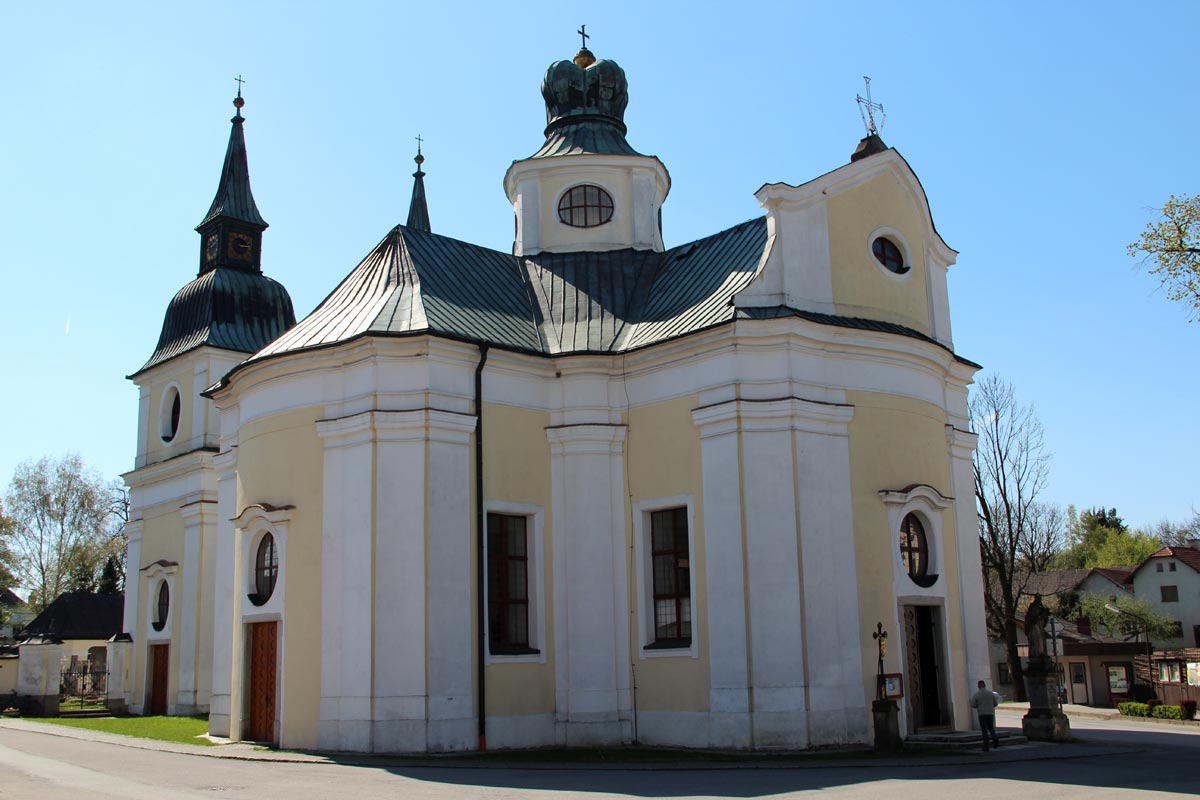
Church of St Wenceslas in Zvole
In addition to the construction work in the monastery and its immediate surroundings, Santini designed a number of buildings for the monastery estates. In the years 1712-1717, according to Santini's project, the medieval church of St Wenceslas in Zvole was replaced by an almost completely new building on the ground plan of a Bohemian cross with a dome and two towers.
Read More
